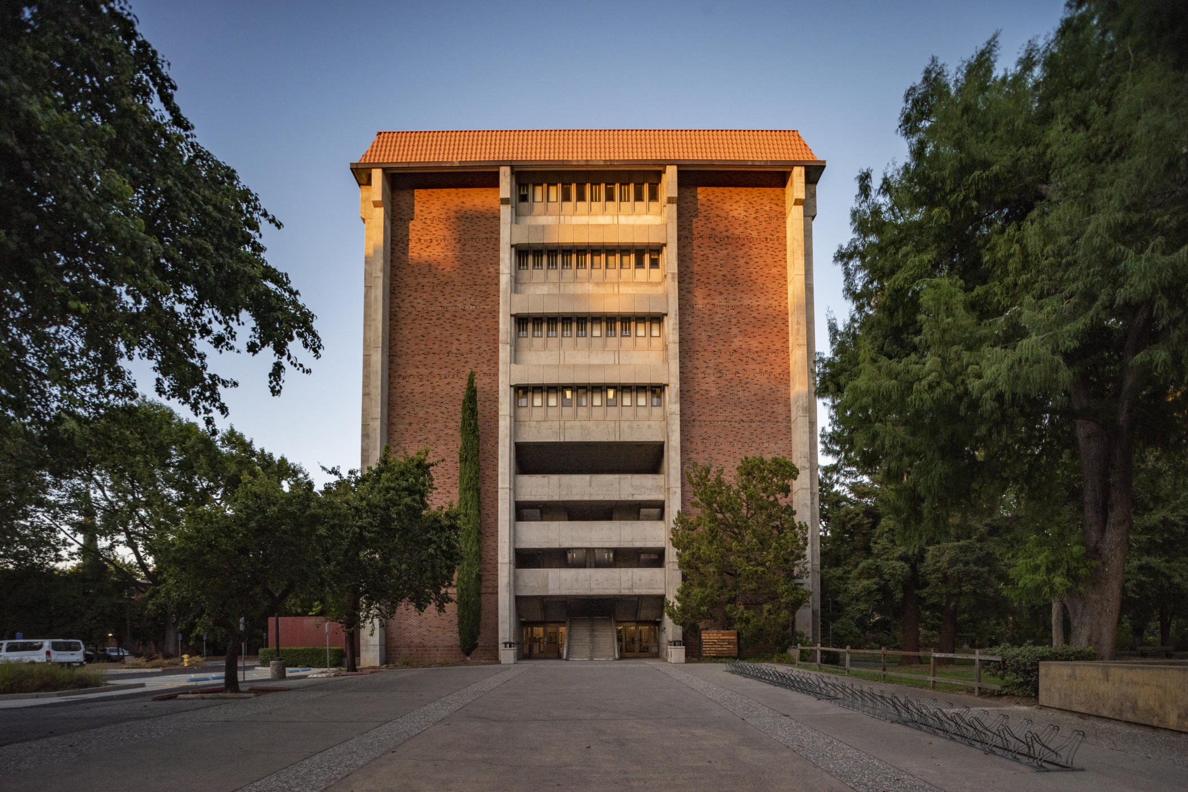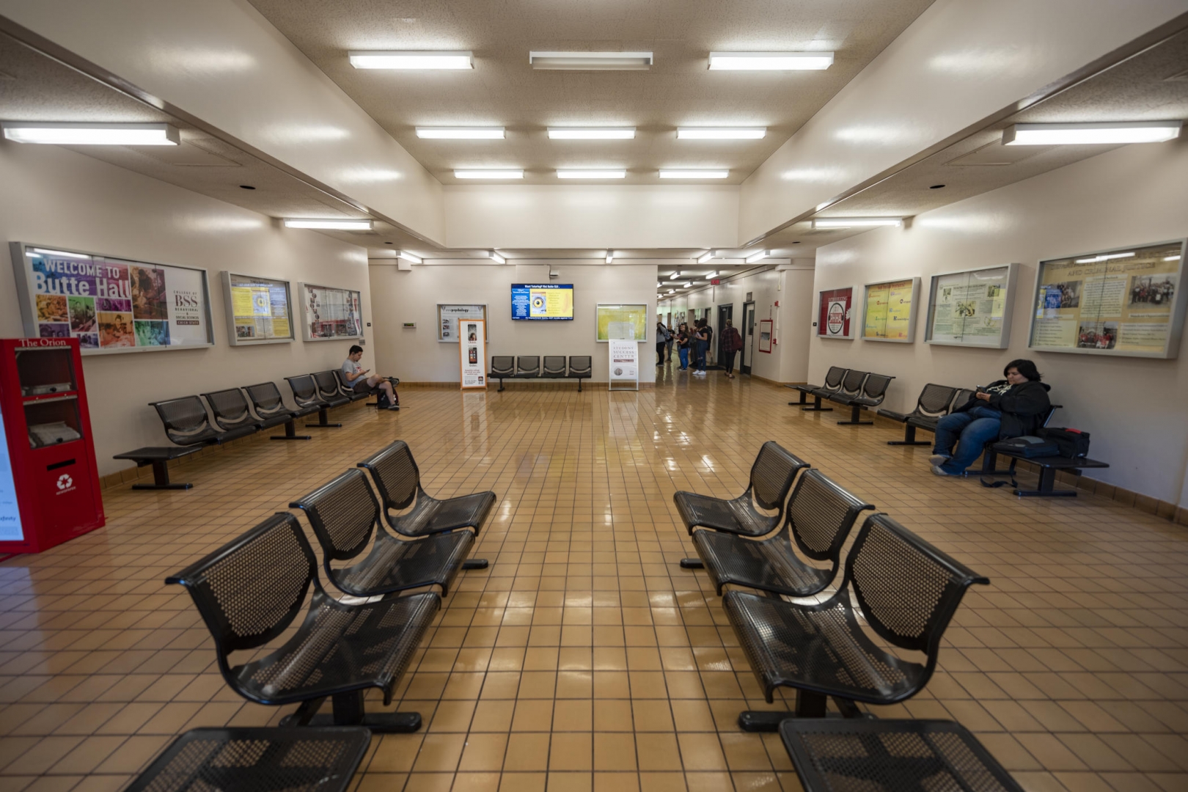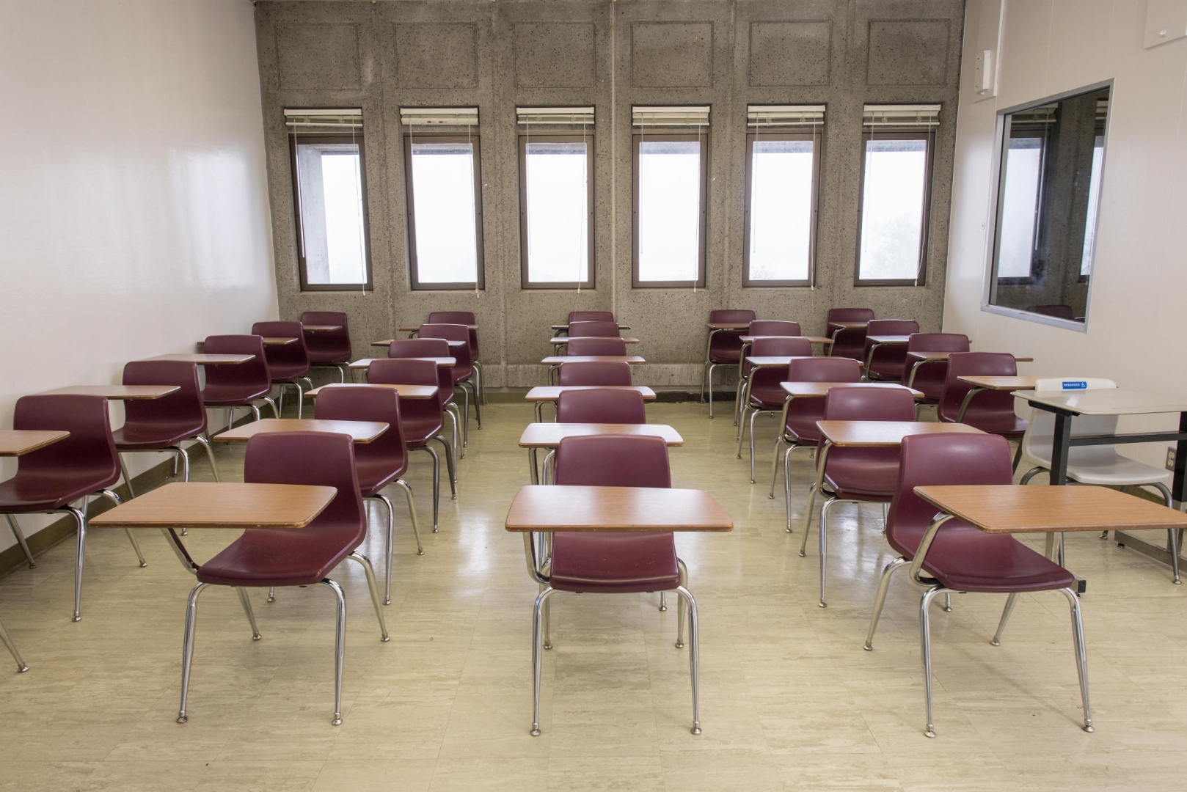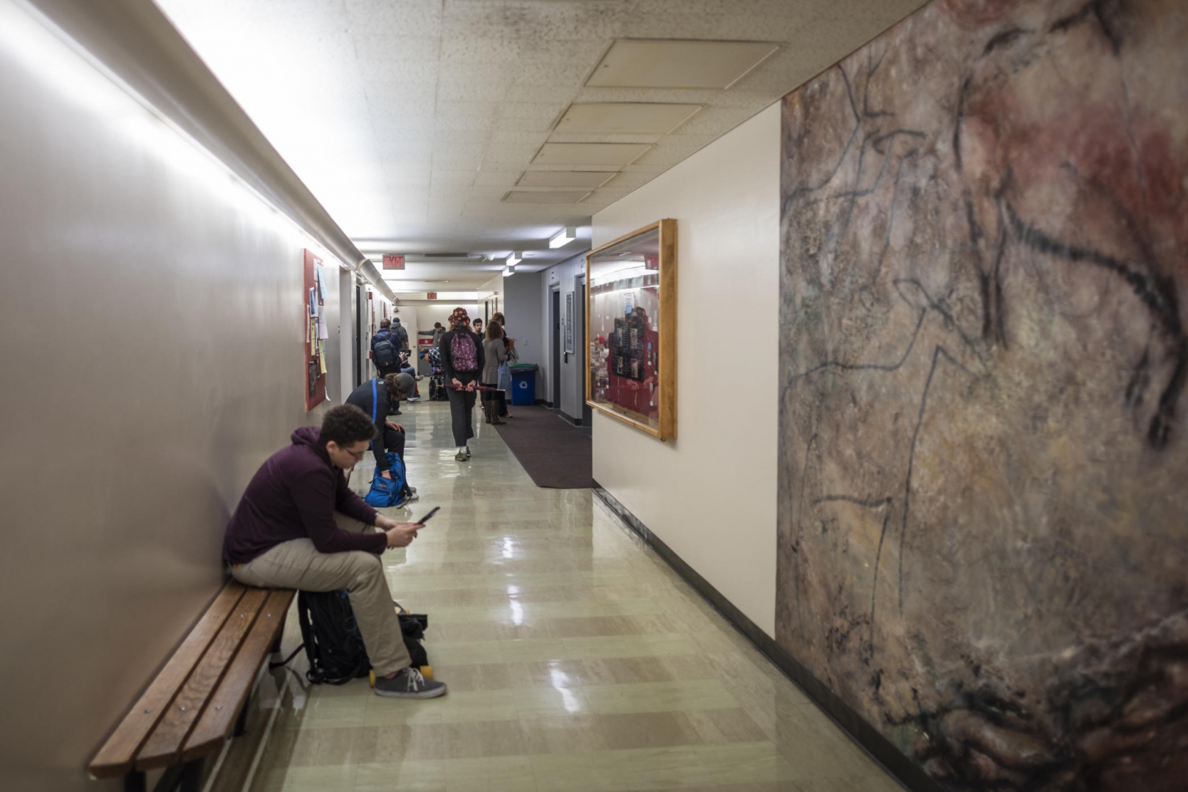Butte Hall, Reimagined

The sun sets on Butte Hall on Thursday, August 15, 2019 in Chico, Calif. (Jason Halley/University Photographer/CSU Chico)
21st-century learning spaces, better elevators, all-gender restrooms.
The conversation kicked off Friday for the renovation of Butte Hall—a vision years in the making that will influence the campus community for generations to come. Over several meetings, dozens of campus community members, faculty, and administrators met with Facilities and Management Services officials and representatives of the design-build team Turner Construction and AC Martin to voice ideas, priorities, and concerns as Chico State looks to modernize the 48-year-old academic building.
Mike Guzzi, the University’s associate vice president of facilities and capital projects, said he sees the remodel as the chance to create an “academic icon.” The project includes several aspirational goals, including adapting classrooms to evolving pedagogy, net-zero energy consumption, and better space utilization.

“This is a very exciting time for Chico State. Butte Hall has been on the ‘to-do’ list for decades and now it’s finally happening!” said Guzzi (Civil Engineering, ’02). “This building needs to be inviting and welcome to all. I may be wrong, but I think every single student at Chico State takes at least one class in Butte Hall at one point in their time here, so its impact is immense. We need to get it right.”
The building’s exterior walls, load-bearing core, elevators, and stairwells will remain as they are, but the interior spaces have the potential to be reimagined, whether it’s enlarging and reshaping classrooms or creating collaborative spaces so that students have designed spaces to gather and study, rather than sprawling out on the floor in the hallways.
Butte Hall was constructed in 1972 and is one of the primary academic buildings at Chico State. It contains the majority of classrooms, administrative space, and faculty offices for the College of Behavioral and Social Sciences (BSS), as well as the Campus Data Center and Campus Communications Hub. At seven stories tall, it is home to 6,000 square feet of teaching labs, seven conference rooms, 24 lecture spaces, 161 offices, and three computer labs.

The renovation would include hazardous materials removal and mitigation, electrical and telecommunications upgrades, safety advancements, and accessibility improvements, among other technical aspects. But the greater goal is truly to incorporate active learning classrooms, lecture rooms, offices, conference rooms, and breakout areas to bring the building to modern-day academic standards.
BSS Dean Eddie Vela, who has worked in Butte Hall for 12 of his 30 years on campus, is incredibly excited by the prospect—not for himself but for future generations of students, faculty, and staff who will utilize its space.
“Butte Hall has issues, both in infrastructure and anachronistic learning spaces. This is an opportunity for the campus to design the needs of a building that will serve campus for the next 50 years,” he said. “It’s going to be important to have feedback from as many people as we can—faculty, staff, and students—because each has a unique perspective to bring to the design of a building that is used across all colleges.”
In addition to sharing ideas to drive the renovation, the project will truly be a campus effort, Guzzi said, because it requires significant efforts to temporarily relocate faculty, staff, classroom, and building activities to other buildings on campus.

The project is scheduled to be completed by fall 2023, with construction beginning during the 2021–22 academic year. After a series of forums in the next few months, the formal design will initiate in late spring.
The first student forum will be held January 30. More details will be shared in Employee and Student Announcements in the weeks to come.


