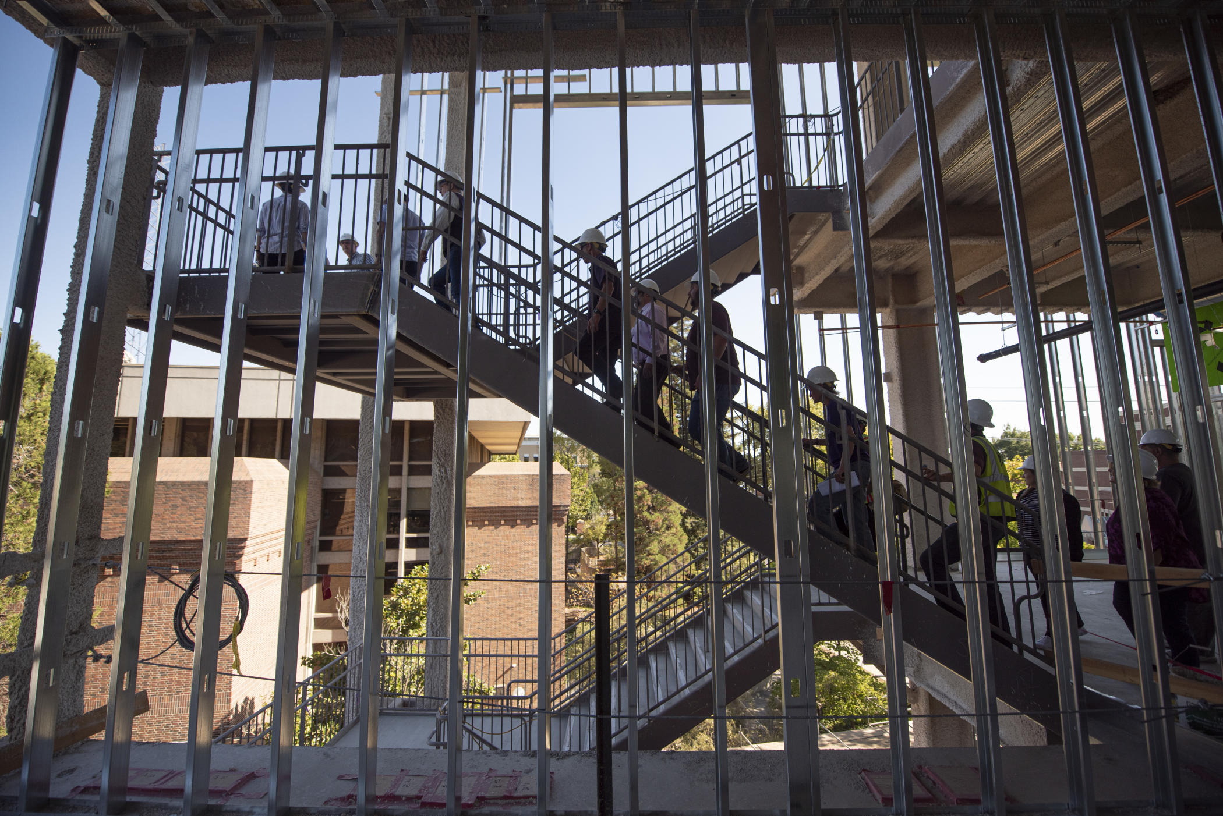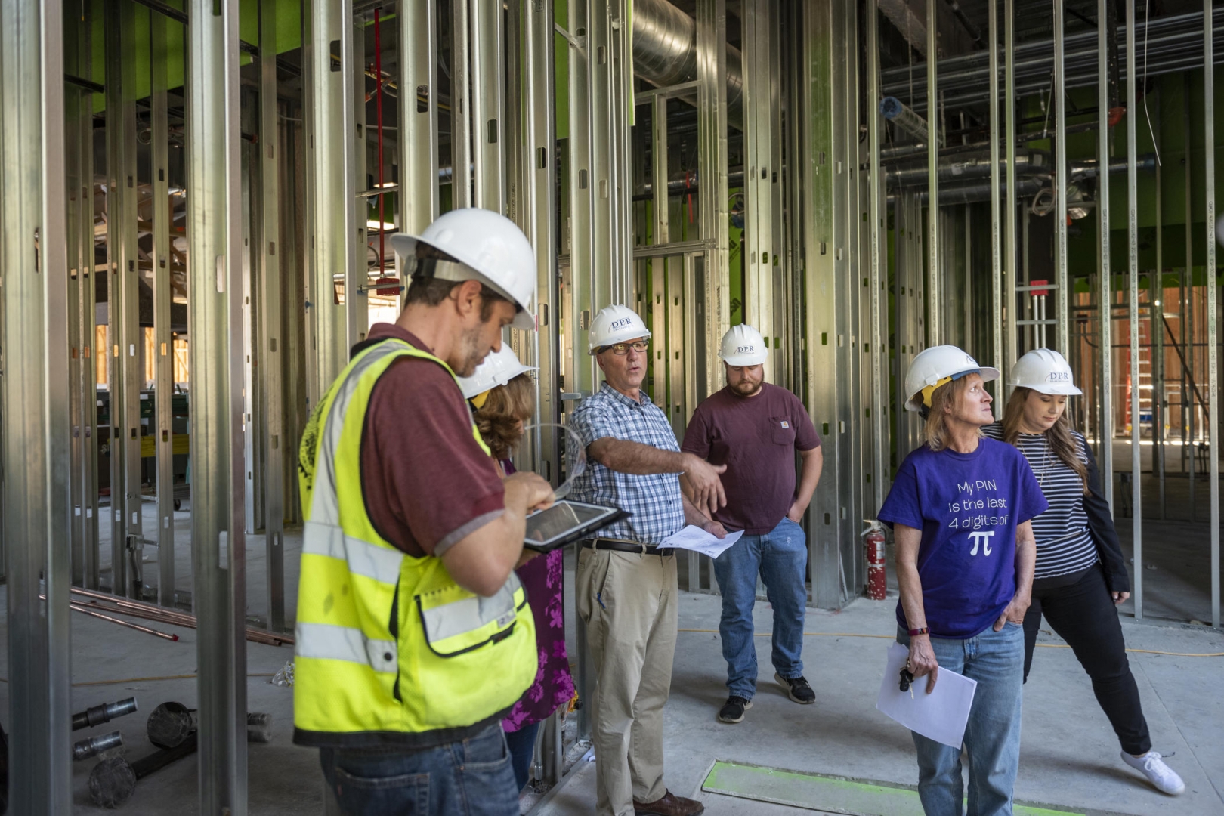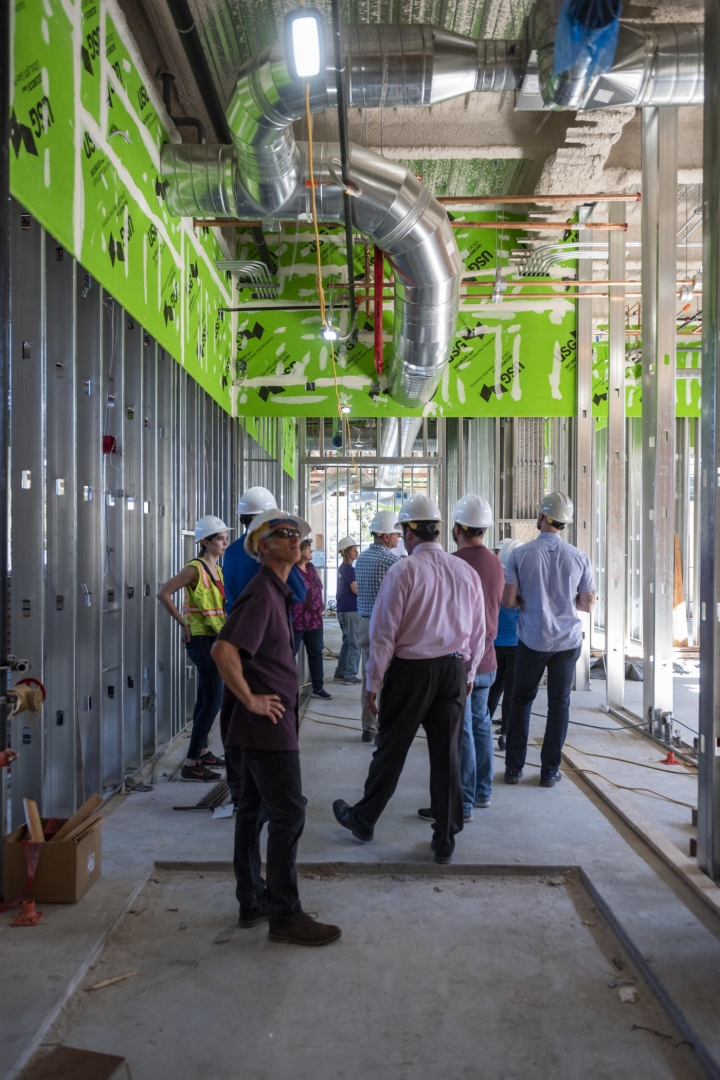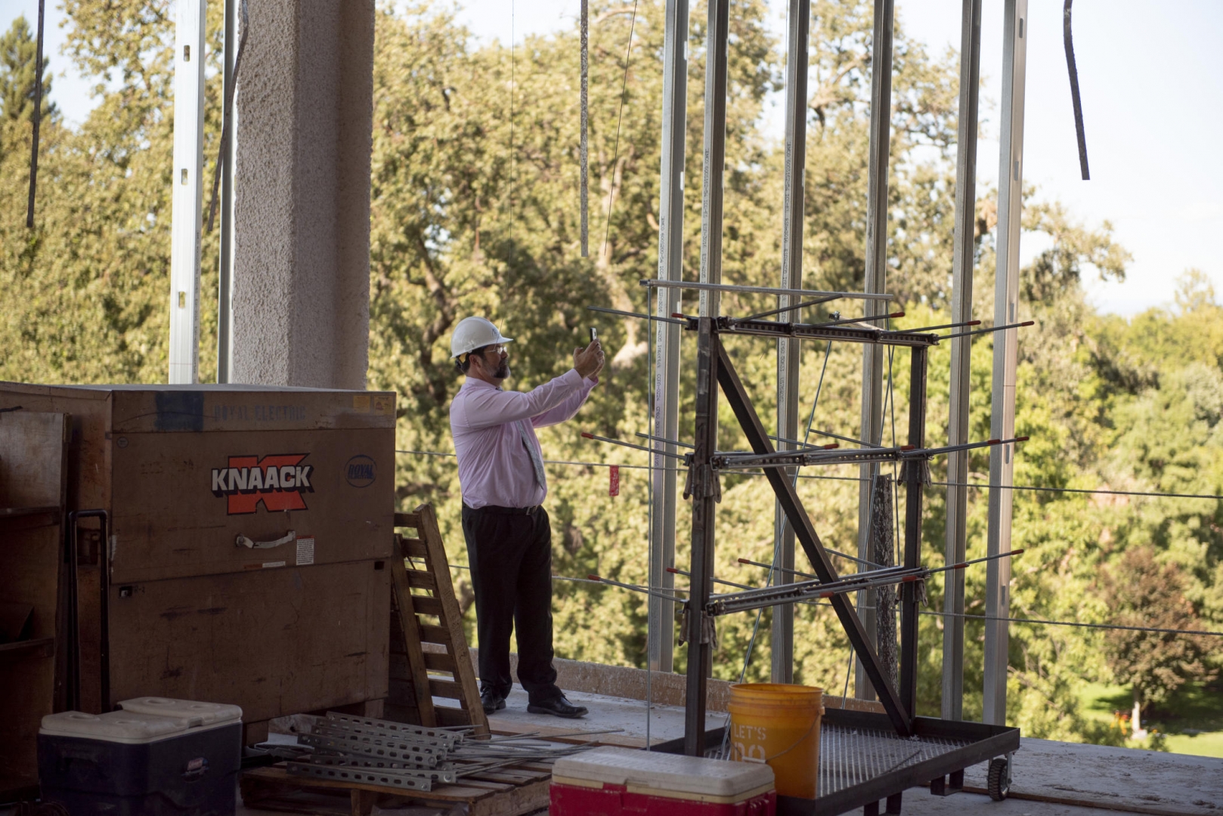Future of Science Takes Shape

People take a tour the construction process of the new physical science building on Tuesday, September 11, 2019 in Chico, Calif. (Jessica Bartlett/University Photographer/CSU Chico)
College of Natural Sciences Dean David Hassenzahl smiled, turned in a circle, and marveled at a vision less a year into the future.
With help from framed-out classrooms and the ducting for laboratories intact, it takes little imagination to see faculty crouching under hood vents to conduct research, students scrawling diagrams on whiteboards, and young children enthralled with science experiments alongside their older counterparts.
“There’s going to be a lot of learning going on in here,” Hassenzahl said, a grin spreading from ear to ear.
After breaking ground 12 months ago, work on the new physical sciences complex is steadily underway, with landmark progress happening on a near-daily basis. Each Thursday, Chemistry and Biochemistry Chair Randy Miller organizes tours of the building to anyone who wants one—closed-toed shoes and hard hats required—and he never tires of wandering its floors and climbing its staircases.
“It’s different all the time,” Miller said. “Every day you turn and you see new flashes of metal.”

On a recent tour, attendees included other deans, eager to learn about the college’s plans for modernizing its curriculum to the state-of-the-art space, as well as faculty and staff eager to stand in their future offices and others who simply wanted to witness what was transpiring behind the chain-link fence.
“We are in good shape,” said site superintendent Bill Hill. “We are just trying to winterize right now, and we are going fast.”
On any given day, 100 contractors, subcontractors, and construction workers are bustling around the construction zone. In the last year, the former site of Siskiyou Hall has witnessed a remarkable transformation.
Working from the ground up and with weather protection from the top down, framing on the first and second floors is essentially complete, with priority and secondary framing well underway on the third floor and getting started on the fourth floor, Hill said. With lots of shiny steel, silver ducts, and white weatherproof sheeting on the walls, all stairs are open and in operation, and it’s a bit humid where the concrete is still curing on the north end of the building.

The roof is half-finished, which allows for the next phase of work on the first-floor interior. Among other exciting milestones, brick ledge installation starts today, concrete wall pours are wrapping up, and drywalling should begin in two weeks, along with the installation of glass.
As the visitors walked from floor to floor, they admired the science education teaching room that will open toward Big Chico Creek, the light streaming into classrooms and collaboration spaces, and the open view of the walkways below from the organic chemistry lab. As one of the taller buildings on campus, the new complex offers eye-catching views of the foothills to the east and a peek into University Stadium to the west.
Perhaps one of the most exciting elements, Hassenzahl said, is the space set aside for each student club so that they can conduct tutoring, work on team projects, and study among themselves. The chemistry club commands what is perhaps the most impressive and enviable view: glimpses of the Trinity Hall bell tower, the Kendall Hall rotunda, and the foothills.

The state-of-the-art, $101-million facility will help advance CSU, Chico’s role as a leader within the North State and across the 23-campus CSU system. Slated to open in fall 2020, the 110,200-square-foot building will include space for chemistry, physics, geological science, and science education labs. Other features include active-learning classrooms, graduate research studios, a dean’s suite, dozens of faculty offices, and administrative and support areas.
The building is also designed to encourage science participation beyond the University’s faculty, staff, and students, including a hands-on laboratory for North State K–12 students and science-on-display features.
For Hassenzahl, moving into the building cannot come quickly enough. He’ll be counting down the days until next summer, when faculty and staff will officially relocate, and the first day of classes when students begin to occupy the classrooms, labs, and student success spaces.
He’s eager for the transformation it represents in the teaching and learning style for not just students within the College of Natural Sciences, but for any student who has a general education science class or a collaborative project with students within the science majors.


