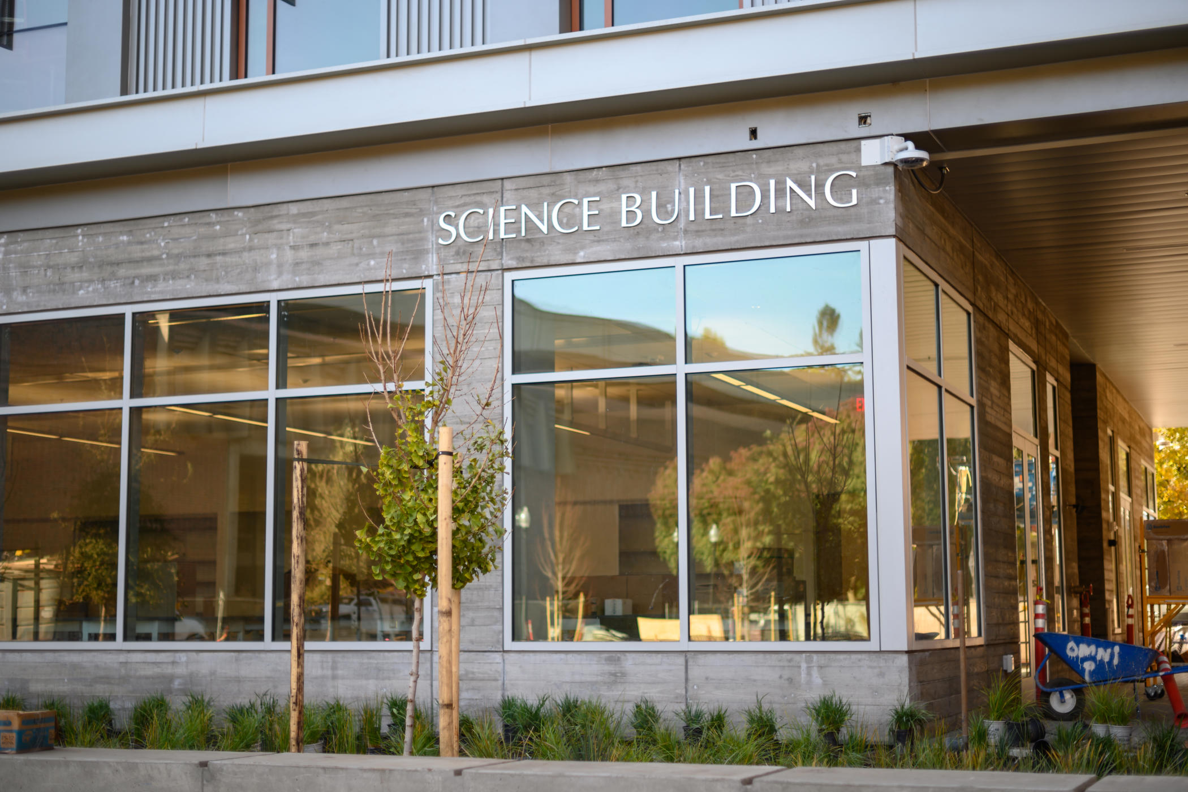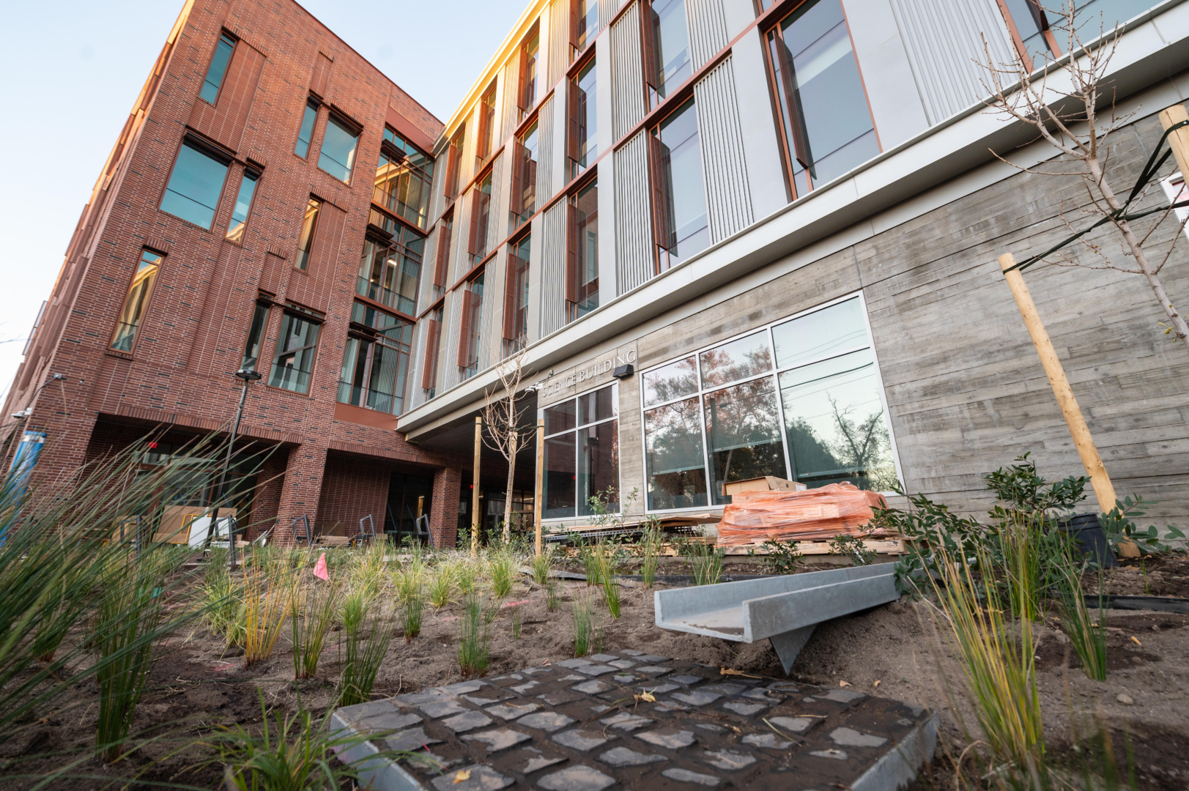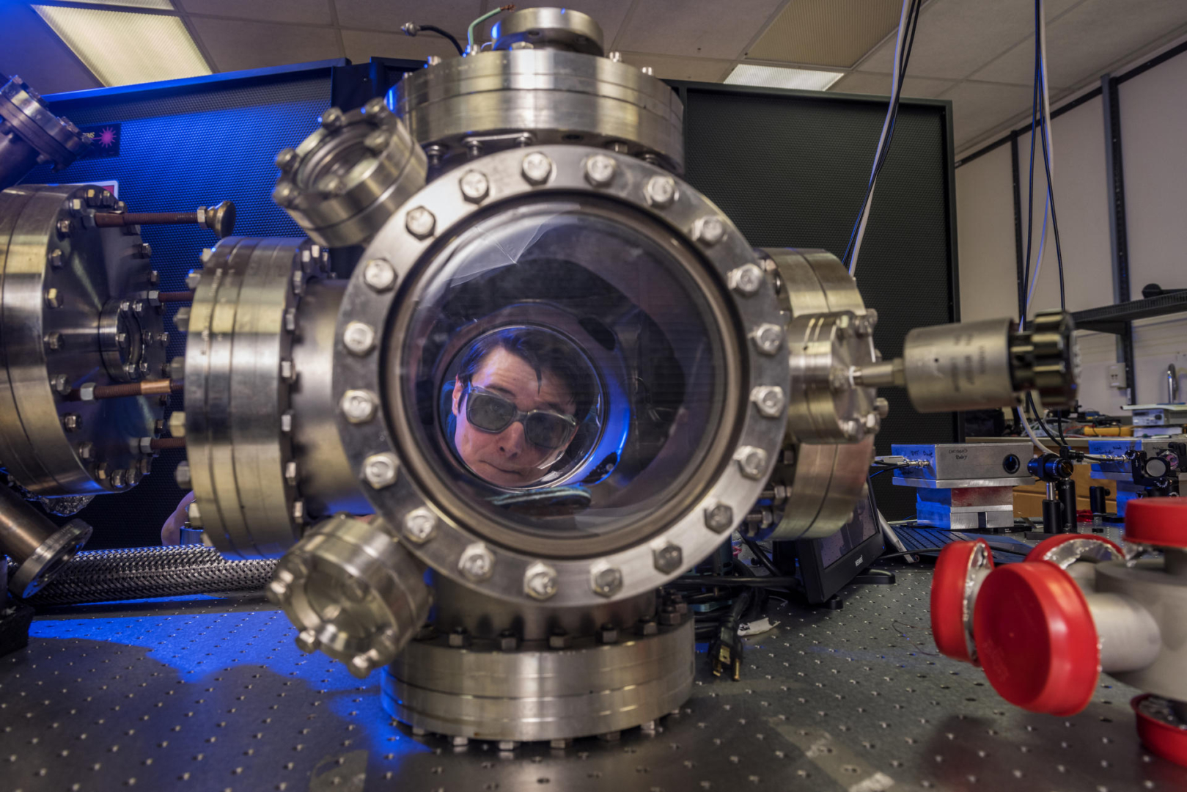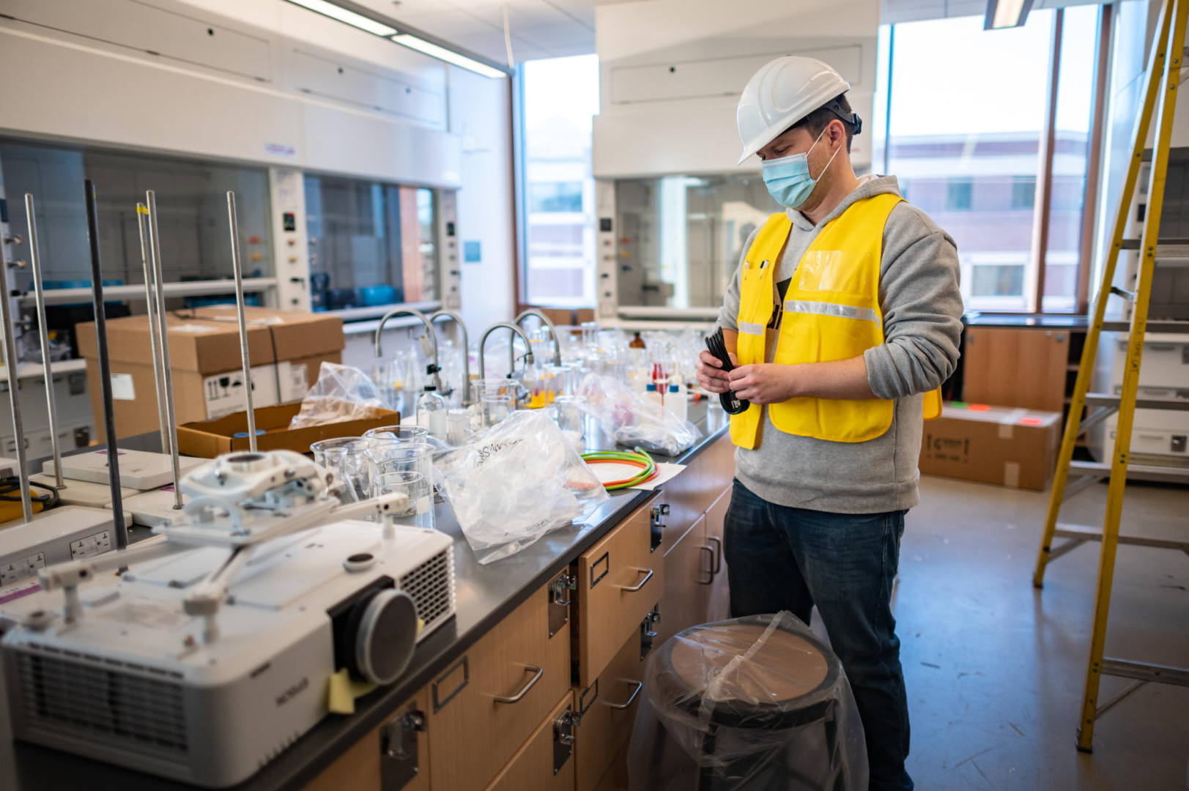Science Building Readies for Opening

The construction process of the new physical science building continues on Monday, November 16, 2020 in Chico, Calif. (Jason Halley/University Photographer/CSU, Chico)
It’s something to be envied.
The new Science Building at Chico State is not only the most state-of-the-art facility on campus but also one of the most visionary buildings within the 23-campus California State University system. Originally slated to open in fall 2020, construction has been slowed by the COVID-19 pandemic but the structure is now nearly finished and welcoming its first faculty and staff to prepare their new spaces.
Once it opens officially to students in fall 2021, the $101-million, 110,200-square-foot facility will help advance CSU, Chico’s role as a leader within the North State and across higher education. It features space for chemistry, physics, geological and environmental sciences, and science education labs, as well as active-learning classrooms, undergraduate and graduate research spaces, designated student club rooms, dozens of faculty offices, and administrative and support areas.
Dean David Hassenzahl is thrilled by the transformation it represents in both teaching and learning style. In addition to being the home to half of the departments within the College of Natural Sciences, the complex will support core coursework for science, pre-nursing, education, engineering, agriculture, and other majors. Many general education science classes will be taught in the building as well.
“This new building was designed from day one to be a place that draws students to the sciences. It provides not just a place to come and take classes, but to stick around and develop a sense of community,” Hassenzahl said. “We want as many students as possible to see science as an exciting opportunity and as something that is available to them.”
The building is also designed to encourage science participation for the community, including hands-on opportunities for North State K–12 students and their teachers, as well as science-on-display features.
Here, students and faculty share features that excite them most.
Bioswales
“I am really excited to bring my environmental science students to the bioswales outside on a rainy day to learn about urban stormwater management! Students will gain hands-on environmental monitoring skills by measuring stormwater flows entering and exiting these biofiltration systems. They will be able to visualize real-time water treatment as rooftop water enters the soil and gets cleaned up by native plants and microbes. A whole ecosystem to study right outside the classroom!”
—Geological and Environmental Sciences Professor Sandrine Matiasek
The bioswales are an integral part of the building, designed to handle stormwater runoff and to prevent generating new runoff to the creek. Disconnected downspouts divert rooftop water to two bioswales (also referred to as rain gardens) and four flow-through planters along its perimeter. In addition, runoff from the building surroundings will enter various pervious landscape areas. Bioswales and flow-through planters restore natural watershed processes. By allowing storm runoff to infiltrate into soil, it uses soils and native plants to filter and degrade metals and organic contaminants.

Studio Classrooms
“I am so excited to be able to teach in the new chemistry studio laboratory classrooms. This classroom is set up so students can perform chemistry through hands-on experimentation and active learning. This space has not only completely transformed how we are teaching the course, but it will enable us to provide students with a much more engaged learning experience.”
—Chemistry Professor Lisa Kendhammer
The chemistry studio laboratory classroom is set up to accommodate the newly designed “General Chemistry I” course that completely integrates lecture and laboratory. Four-person benches facilitate group learning and relevant experiments; eight projection systems display different media simultaneously, helping students to draw connections between topics; and new tablets with laboratory probeware give students access to modern experimental equipment. Students will be learning through the laboratory experiments and activities instead of absorbing a lecture. Over the past two years, faculty in physics and chemistry have been redesigning their teaching to make best use of studio classrooms in the new building.
Ultracold Laboratory
“With the new Science Building, I feel beyond excited regarding the new research space. The new laboratory has been designed specifically for our ultracold atomic physics research experiments. These experiments use lasers to cool matter to a fraction of a degree above absolute zero. They are so sensitive that even small changes in temperature or the slightest building vibrations can interfere with our measurements. The new lab provides a state-of-the-art research space for our students to study the quantum nature of matter. It will be the birthplace of many students’ success and for them to realize their dreams and potential.”
—Physics Professor Hyewon Pechkis
The new building includes a climate-controlled laboratory space and low-noise-level research environment built with ultracold atom experiments in mind. Undergraduates at Chico State will have research opportunities not even available to graduate students at most institutions. The ultracold laboratory—one of many innovative research opportunities in the new complex—features ample workspace for a magneto-optical trap, lasers, and vacuum technology, as well as prototyping, and complements open spaces elsewhere in the building where students can collaborate to nurture creativity in research. Faculty and students will use the lab to cool atoms to near absolute zero, nearly freezing them in space so they display their true quantum nature, behaving more like waves than particles.

Student Spaces
“What I’m most excited about are several features that I feel are going to only contribute to the education of students using it. For one, the building was built intentionally to provide dozens of spaces for student to congregate and collaborate together on what they are learning. In these areas there are also ample charging ports, sitting spaces, and white boards! As a STEM student, I know firsthand how special a whiteboard can be when studying—it’s easy to visualize, brainstorm, and share ideas with other people. The club rooms are also extremely spacious and provide adequate space for all clubs in the building for whatever their need may be. A lot of clubs offer free tutoring for students, so it’s important there is enough space for students to gather to use these sorts of resources.”
—College of Natural Sciences Student Senator Nirvana Almada, a biochemistry major
Designed with student success in mind, the new building includes multiple areas that will serve as collaborative workspaces for students to gather to brainstorm, work in groups, study, and advance cross-disciplinary projects. There are also dedicated spaces for individual clubs that give students space for tutoring, mentoring, and other projects.



